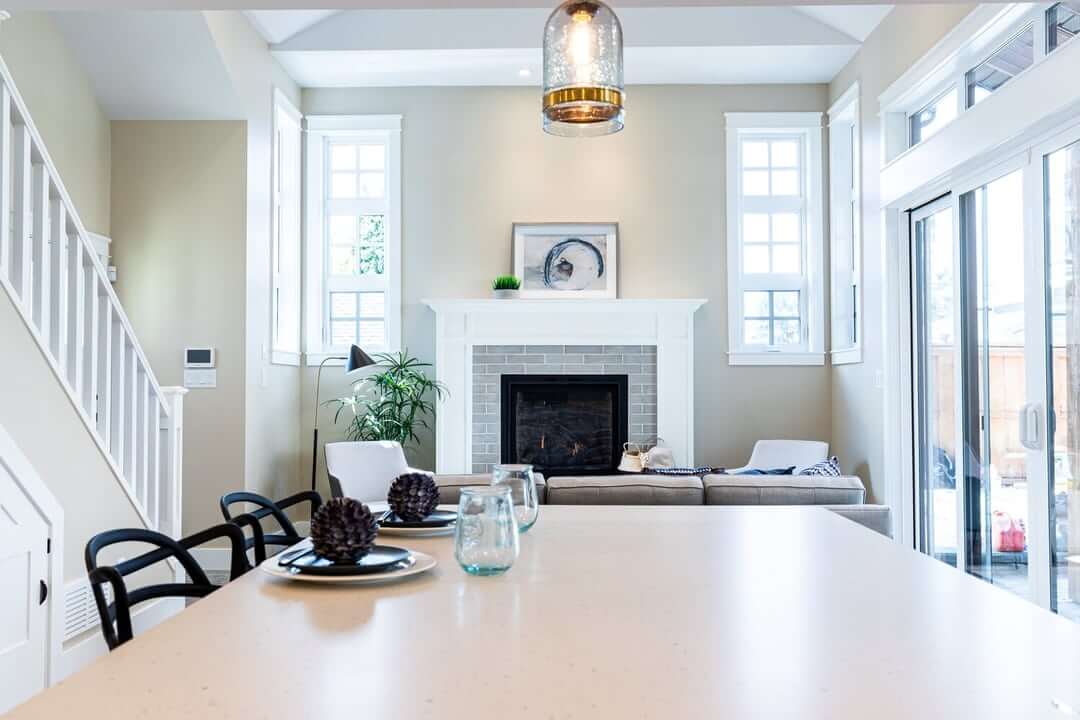Posted on June 6, 2022
Planning a Second Story Addition in North Vancouver
Planning is the key when taking on a project that involves removing your roof.
Before you plan your 2nd story, research what obstacles will need to be dealt with. Examples of items that need to be addressed are:
if you are planning to build a second story addition, then you can check out www.upwardconstruction.ca/Knowledge/before-after-building-a-second-story-addition/.

-Size of ceiling joists, can they support a 2nd story floor?
-Are mechanicals run over the top of existing ceiling joists? (plumbing, electRic, HVAC)
-How much overhang is on the existing roof and is there any utilities fastened to it.
-Is the existing roof stick built(built on-site) or a truss roof(manufactured).
-Is the roof sheathing 1x boards or plywood?
-How many layers of shingles are there?
-Are there any Stacks or flues protruding through the roof such as a fireplace chimney, furnace flue, or vent pipe.
These things need to be considered so the addition can be built as quickly as possible.
When starting the year off, the first thing that needs to be addressed is the soffit. Removing this first will free up the rafter ends when it comes time to remove them. Sometimes utilities like the phone and electrical lines are attached to the soffit. These should be moved by their respective utility company.
Now you can tear off the roof. The easiest way to remove the shingles and sheathing is with a circular saw. It's best to use an old blade with a lesser amount of teeth because it will be trash when you are done.
